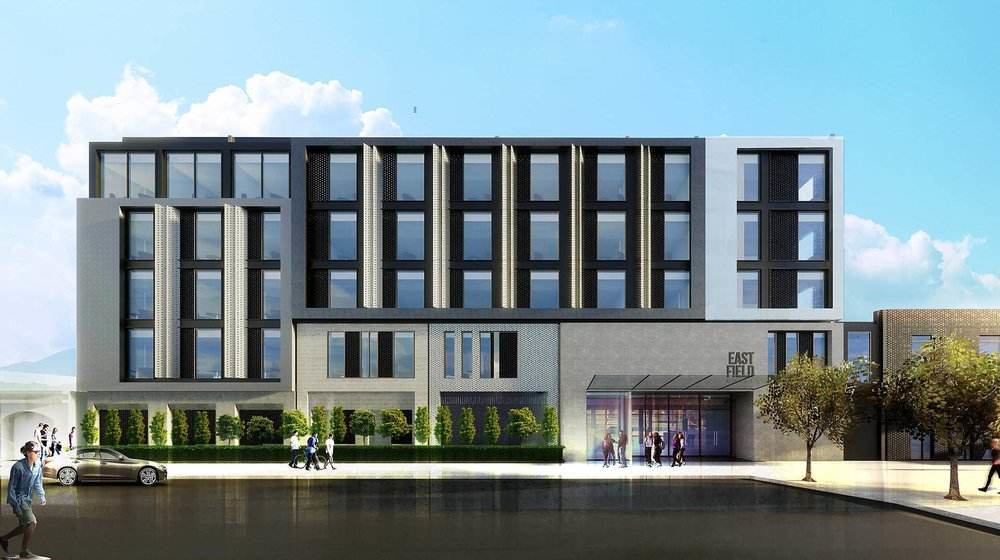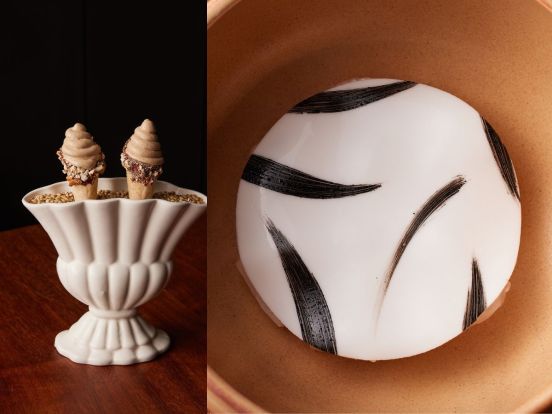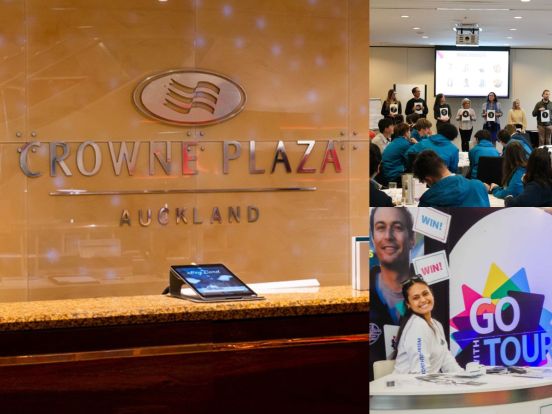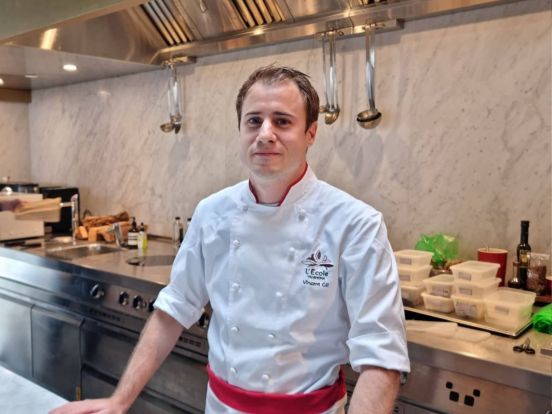 The planned 75-room, four-star hotel in Ashburton’s Eastfield Precinct will offer a range of new attractions for both the community and the region’s growing visitor industry. Scheduled to open in May 2019, the hotel will be an anchor operation for the new $40 million, 10,548m2 development in the centre of Ashburton. The development of the hotel is being facilitated for Scenic Hotel Group by Eastfield Investments Ltd.
The planned 75-room, four-star hotel in Ashburton’s Eastfield Precinct will offer a range of new attractions for both the community and the region’s growing visitor industry. Scheduled to open in May 2019, the hotel will be an anchor operation for the new $40 million, 10,548m2 development in the centre of Ashburton. The development of the hotel is being facilitated for Scenic Hotel Group by Eastfield Investments Ltd.
New designs by Christchurch-based architects The Buchan Group showcase a number of features for the new hotel, which will sit on the north of the site along Burnett Street next to the Braided Rivers Restaurant and Bar.
The hotel will feature a range of new dining options, including a breakfast café, oriented to capture the morning sun; an all-day dining area with open-display kitchen and a craft beer operation which will open into the central piazza. A dining laneway will provide a sheltered connection between the restaurant, café and bar and the development’s extensive public spaces.
In addition to the new food and beverage options, the local community will also be able to take advantage of the planned first floor events centre, designed as an attractive wedding and conference venue to cater to groups of up to 200. Entered by a grand central staircase and overlooking the central piazza, the events centre includes a full-service bar and balcony area.
Eastfield Investments chairman Brian Davidson says the design reflects Scenic Hotel Group’s desire to create a destination for the local community and a guest experience that reflects the best of what’s on offer in mid Canterbury.
“After extensive research and planning, what we’re aiming to achieve with the Eastfield Hotel is an operation that not only meets a range of demands for the visitor industry but adds a great deal to what the community can enjoy in the centre of town,” says Brian Davidson.
“Adding new choices of hospitality and events offerings will create a real foundation for a dynamic entertainment precinct in the heart of Ashburton.”
The hotel will also provide a strong connection to the Eastfield Precinct’s central public piazza, which is accessed from surrounding streets by a series of laneways, including the hotel’s own dining lane. The piazza will be activated with a series of retail and food options, to provide an open civic space, sheltered from the elements and orientated to capture the sun.
The Buchan Group project architect James Burgess says the design has been inspired by the colours, forms and production of the mid-Canterbury heartland.
“The Eastfield Hotel designs have been inspired by the region, particularly in the use of local produce, materials, tones and textures in the series of distinct public areas,” says James Burgess.
“Eastfield Developments was also clear in their desire to have the development sit comfortably within the Ashburton townscape. The architecture is a direct response to this, with a strong two-storey form along the main Burnett Street frontage, broken down into a series of smaller elements that are consistent with the predominant Ashburton style.”
Mr Burgess says The Buchan Group’s team also has a close affinity to the region.
“Charlotte Cochrane grew up in Ashburton and heads our interior team nationally. Charlotte is leading the interior design on the Eastfield precinct and with her local connection it makes the scheme deeply personal to us.”
Mr. Davidson says, with planning now underway, Eastfield Investments Limited expects to commence construction in 2018.








